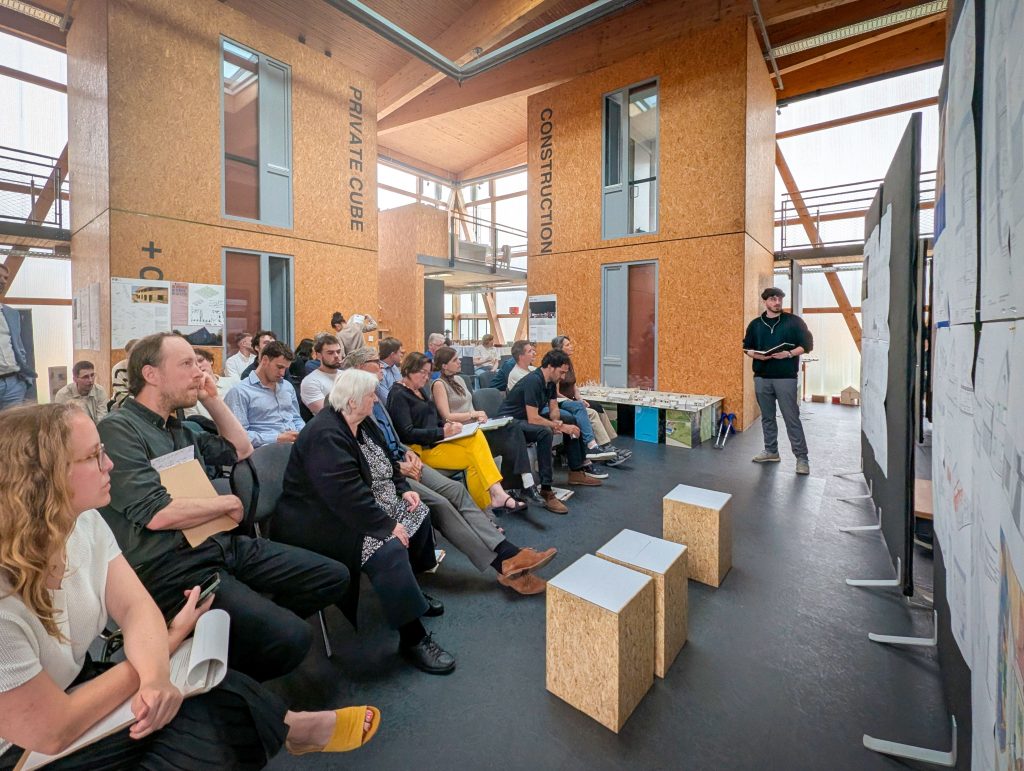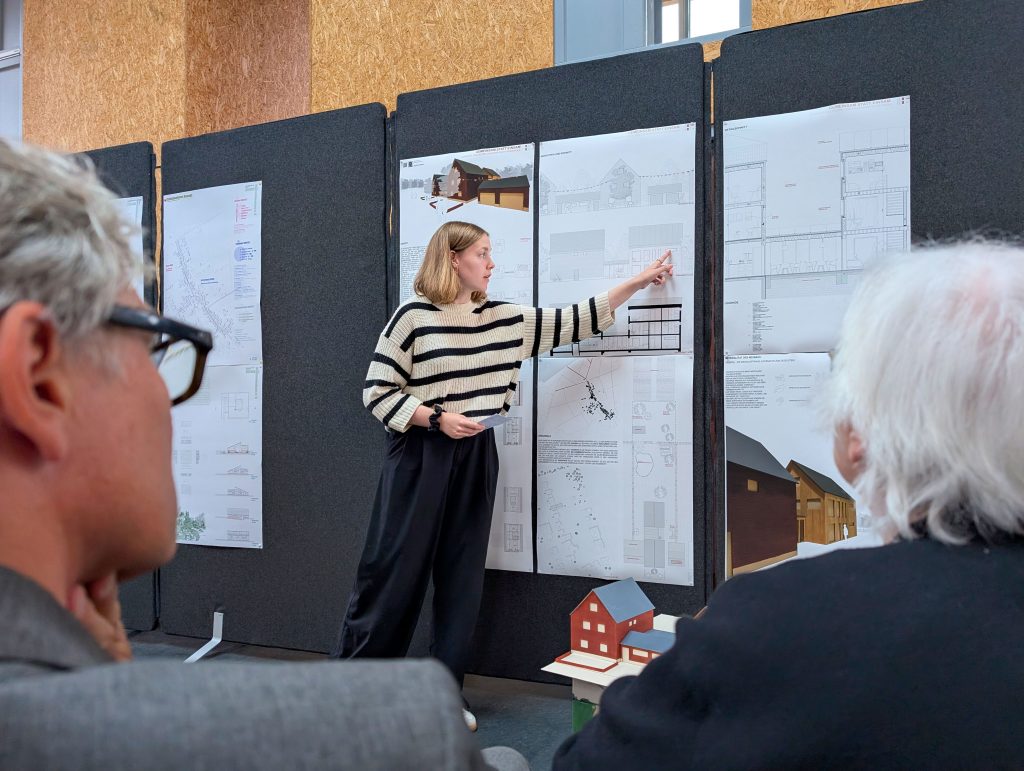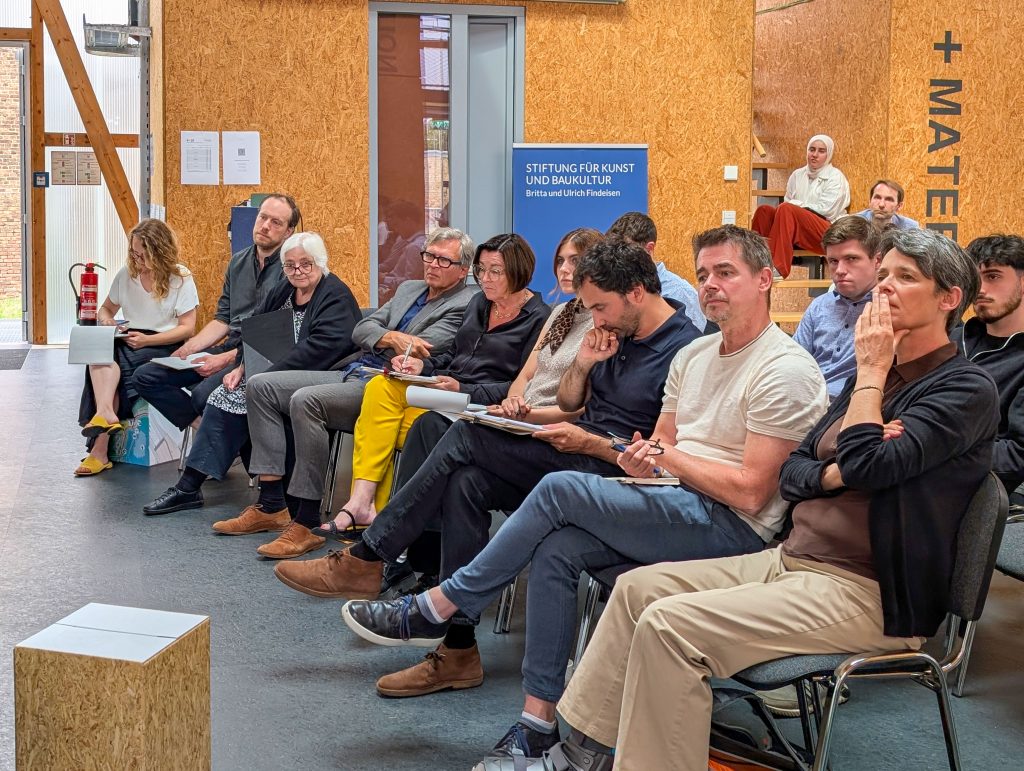On July 24, 2025, the final presentation of the design project “Re:SET – Bürgewald – Place of the Future” by the Technical University of Darmstadt took place at the CUBITY Atelierhaus in Merzenich. The central focus was House 62 on Unterstraße in Bürgewald, which students developed further with fresh ideas for living, working, and community life. Many proposals addressed not only architectural concepts but also the integration of circular systems (e.g. for water, materials, and energy) to create sustainable models for the future of the area.
A Glimpse into 23 Final Projects on Living, Working, and Community
Under the guidance of Prof. Anett-Maud Joppien, students from the Department of Design and Building Technology showcased their work from the summer semester. Starting at 10:30 a.m., the event welcomed attendees with time for informal gathering and networking before the first bachelor students presented their projects. Throughout the day, a total of fifteen bachelor and eight master theses were presented. The afternoon was devoted to the master projects, concluding with the opening of an exhibition at 5:00 p.m. for representatives of Merzenich’s local government.

The guests listened to the architecture students’ final presentations with great interest. © Sharon Nathan
House 62 as a Source of New Perspectives
Among the guests were Prof. Joppien, Karolin Kegel, Michael Müller (Schmale Architekten), and Georg Gelhausen, the mayor of Merzenich. Benita von der Schulenburg represented the Herzensdienste Foundation. Several members of the municipal council took the opportunity to explore the wide variety of approaches, all focusing on the potential of House 62 and its significance for Bürgewald.
„What has been developed here will also be put to use. These are exactly the ideas we need.”
Georg Gelhausen, Mayor

One of the architecture students presenting her final project on ‘Re:SET – Bürgewald – Place of the Future’ © Sharon Nathan
A Laboratory for the Future – Between Forest, Water, and Transformation
A standout example of the projects’ depth is Daniel Fiechter’s design. His “Adaptive Lab” centers on climate change and the future of forests. The plan is for a research center in Bürgewald featuring a flexible spatial design adaptable to various uses. Movable wooden elements allow rooms to be opened up, divided, or rearranged. Nestled in the landscape near the Hambach Forest, the building is surrounded by a naturalistic design that retains water, fosters biodiversity, and creates shared outdoor spaces. The design skillfully combines ecological challenges with architectural innovation.

The audience follows the architecture students’ final presentations with great interest and attention. © Sharon Nathan
Ideas for Tomorrow: Where Theory, Practice, and Community Meet
The final presentation revealed a wide range of approaches to shaping future ways of living and coexisting in the Rhineland region. It was clear how deeply the students engaged with the unique challenges and opportunities of the location. Notably, many projects incorporated a social science perspective: detailed user profiles were used to account for diverse lifestyles, age groups, and social dynamics. These insights formed the basis for understanding how future building uses could impact community life in a nuanced way. After the intensive presentations, the closing exhibition tour provided a relaxed setting for discussions among faculty, students, and guests from politics and professional practice.

